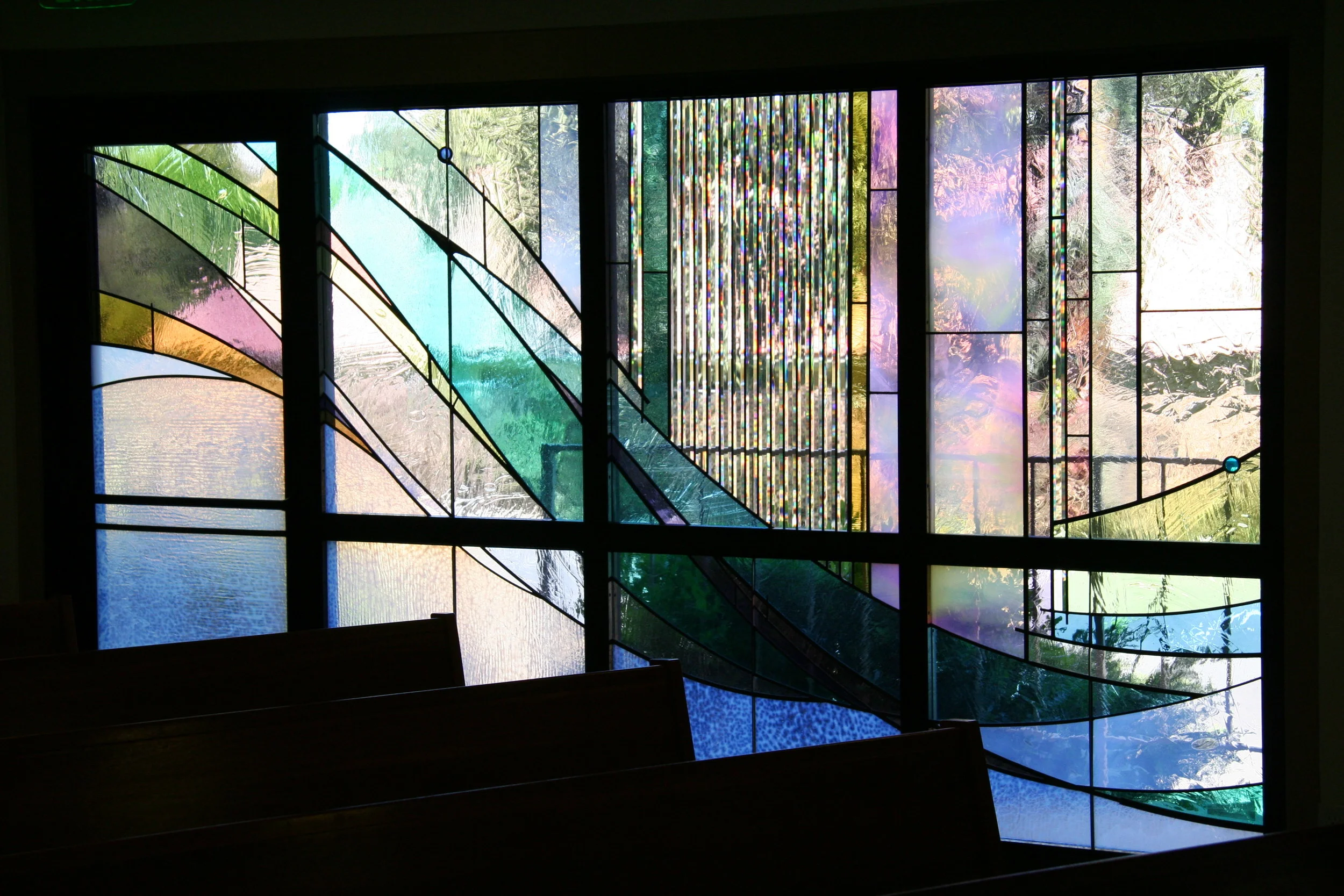





St. Matthew's Sanctuary
After two generations of wear and tear on an existing sanctuary, plus growth within the parish, the structure needed more seating capacity and a re-invigorated interior with new liturgical furnishings. The original masonry envelope was uninsulated and poorly lighted plus the building was isolated in a parking lot. The capacity was expanded by 200 seats, and a new plaza and entry with baptistery was introduced to gather the faithful into the completely re-imagined space. The architect designed and commissioned the fabrication of the furnishings.
